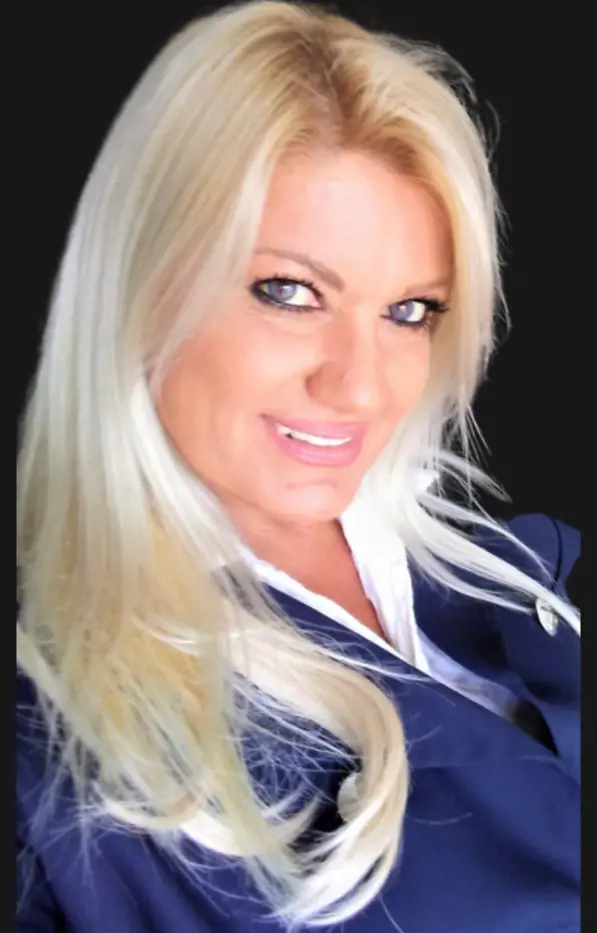Property
Beds
3
Full Baths
2
1/2 Baths
1
Year Built
2014
Sq.Footage
2,130
Welcome to 69 Melrose Ave located in the quaint Audubon Point neighborhood which is surrounded by conservation land in Point Washington. Offering 3 bedrooms, 2.5 baths and 2,130 square feet of living the home is located just one house down from the neighborhoods lovely pool house. This home is conveniently located close to the Choctawhatchee Bay and 395 boat launch, Eden Gardens, to the iconic beaches on 30A, to local schools (Dunes Lakes Elementary, Emerald Coast Middle School, Seaside School, Seacoast and South Walton High School), Publix, restaurants and boutique shopping and is centrally located between Destin and Panama City Beach. The home offers a one car garage with custom paint chip flooring, ceiling rack and slatwall for organization. The property is located on a premium lot within the neighborhood as it backs to conservation land giving it a lot of privacy. The screened back porch which can be accessed from both the master bedroom or the main house opens to a fenced back yard with custom patio pavers and terracing. The back yard has a drainage system, landscape lighting, and an irrigation system that can be conveniently controlled via a phone app. For all the gardening enthusiasts, a large raised garden bed completes this charming back yard space. The exterior of the home and the fence were painted with mold resistant paint in 2022. The home has Jeld-wen hurricane high impact windows and doors, architectural gutters and a metal roof. Another added notable feature is a home security system and ring doorbell and driveway cameras. The interior of the home offers a premium, open floor plan with 10 feet ceilings with three stage crown molding and wood flooring with 8 inch baseboard throughout. The living space offers a large kitchen island with granite countertops, stainless steel appliances to include microwave, wall oven, 5 burner cooktop, exhaust hood, dishwasher and refrigerator. Upgraded lighting includes under cabinet lighting and hand blown glass pendants above the island kitchen and recessed lighting throughout the entire first floor. The living space has lots of windows and offers natural morning light as the home faces the east. The living room tv and sonos speaker will stay at the home. There is a large pantry with built in wood shelving. The laundry room has a new washer and dryer (2023). There is an additional storage closet under the stairs. The home offers a large first floor master bedroom and bathroom with double vanity, linen closet, oversize walk in shower, water closet and walk-in master closet. A half bath completes the first floor. The second floor offers two guestrooms with new carpet and large closets. There is a full bathroom with bathtub, tile surround and water closet. This property is in a great family orientated neighborhood and is a must see. Please note that the home is being sold unfurnished.
Features & Amenities
Interior
-
Other Interior Features
Bookcases, Kitchen Island, Pantry
-
Total Bedrooms
3
-
Bathrooms
2
Area & Lot
-
Lot Size(acres)
0.16
-
Property Type
Residential Lease
-
Architectural Style
Florida Cottage
Exterior
-
Garage
Yes
-
Garage spaces
1
-
Construction Materials
Fiber Cement
-
Parking
Garage Door Opener
Financial
-
Sales Price
$4,200
-
Zoning
Resid Single Family
Schedule a Showing
Showing scheduled successfully.
Mortgage calculator
Estimate your monthly mortgage payment, including the principal and interest, property taxes, and HOA. Adjust the values to generate a more accurate rate.
Your payment
Principal and Interest:
$
Property taxes:
$
HOA dues:
$
Total loan payment:
$
Total interest amount:
$
Location
County
Walton
Elementary School
Dune Lakes
Middle School
Emerald Coast
High School
South Walton
Listing Courtesy of Cheryl J Bates , The Beach Group Properties LLC
RealHub Information is provided exclusively for consumers' personal, non-commercial use, and it may not be used for any purpose other than to identify prospective properties consumers may be interested in purchasing. All information deemed reliable but not guaranteed and should be independently verified. All properties are subject to prior sale, change or withdrawal. RealHub website owner shall not be responsible for any typographical errors, misinformation, misprints and shall be held totally harmless.

FOUNDER
ZenaGunsur
Call Zena today to schedule a private showing.

* Listings on this website come from the FMLS IDX Compilation and may be held by brokerage firms other than the owner of this website. The listing brokerage is identified in any listing details. Information is deemed reliable but is not guaranteed. If you believe any FMLS listing contains material that infringes your copyrighted work please click here to review our DMCA policy and learn how to submit a takedown request.© 2024 FMLS.
Be the First to Know About New Listings!
Let us tell you when new listings hit the market matching your search. By creating a FREE account you can:
-
Get New Listing Alerts by Email
We will notify you when new listings hit the market that match your search criteria. Be the first to know of new listings!
-
Save searches
Save your favorite searches with specific areas, property types, price ranges and features.
-
Save Your Favorite Listings
Save an unlimited number of listings on our site for easy access when you come back. You can also email all of your saved listings at one time.















































