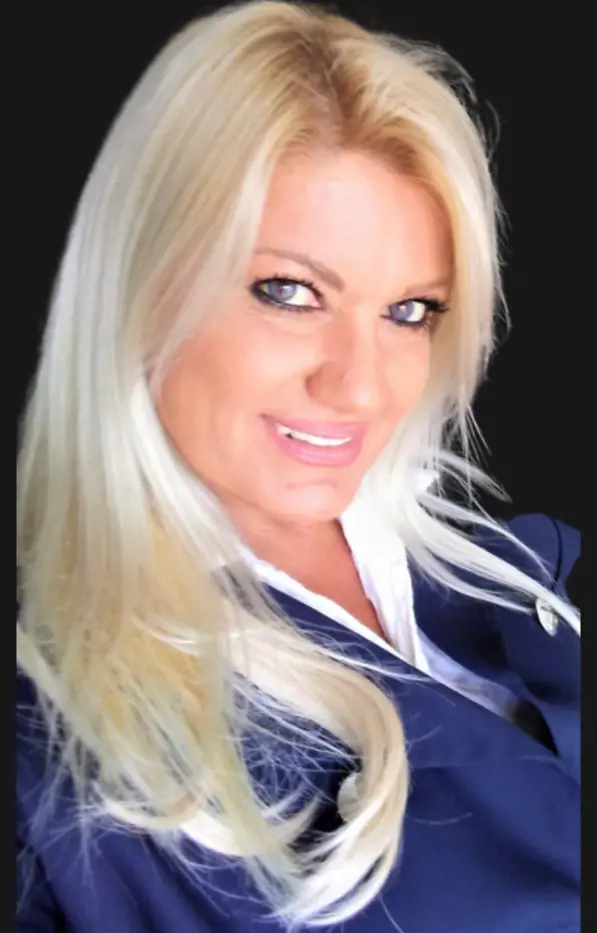Property
Beds
6
Full Baths
4
1/2 Baths
2
Year Built
2001
Sq.Footage
4,807
WRAP-AROUND WATERVIEWS! PRIMARY HOME, GUEST HOUSE, POOL, BOAT DOCK & PRIVATE BEACH! Introducing 320 Sunny Drive, THE Crown Jewel of Emerald Coast Waterfront with over 180-degree views from the Santa Rosa Sound to the Gulf. The 3B/2.5B main residence boasts views that will absolutely take your breath away! The first floor open concept is an entertainer's dream, while the second floor is a relaxing primary retreat. Even the separate 3B/2.5B guest house features water views from almost every room. The expansive waterfront pool patio is surprisingly secluded, with paved paths leading to the private beach, boat dock (2018), fire pit, shuffleboard and chess. Parking is abundant and Tesla ready. Inside Sandy Pointe, a gated community, 320 Sunny Drive is a MUST SEE!
Features & Amenities
Interior
-
Other Interior Features
Breakfast Bar, Kitchen Island, Pantry
-
Total Bedrooms
6
-
Bathrooms
4
-
1/2 Bathrooms
2
-
Cooling YN
YES
-
Cooling
Ceiling Fan(s), Central Air
-
Heating YN
YES
-
Heating
Electric, Central
-
Pet friendly
N/A
Exterior
-
Garage
No
-
Other Exterior Features
Balcony, Boat Slip
-
Patio and Porch Features
Deck
-
Pool
Yes
-
Pool Features
Outdoor Pool, In Ground, Private
-
Waterfront YN
YES
-
View
Water
Area & Lot
-
Lot Size(acres)
0.64
-
Property Type
Residential
-
Property Sub Type
Single Family Residence
-
Architectural Style
Beach House
Price
-
Sales Price
$3,697,500
-
Zoning
Resid Single Family
-
Sq. Footage
4, 807
-
Price/SqFt
$769
HOA
-
Association
Yes
-
Association Fee
$1,000
-
Association Fee Frequency
Annually
-
Association Fee Includes
N/A
School District
-
Elementary School
Florosa
-
Middle School
Bruner
-
High School
Fort Walton Beach
Property Features
-
Stories
3
-
Sewer
Public Sewer
-
Water Source
Public
Schedule a Showing
Showing scheduled successfully.
Mortgage calculator
Estimate your monthly mortgage payment, including the principal and interest, property taxes, and HOA. Adjust the values to generate a more accurate rate.
Your payment
Principal and Interest:
$
Property taxes:
$
HOA fees:
$
Total loan payment:
$
Total interest amount:
$
Location
County
Okaloosa
Elementary School
Florosa
Middle School
Bruner
High School
Fort Walton Beach
Listing Courtesy of Lee Glaser , Northwest Florida Real Estate
RealHub Information is provided exclusively for consumers' personal, non-commercial use, and it may not be used for any purpose other than to identify prospective properties consumers may be interested in purchasing. All information deemed reliable but not guaranteed and should be independently verified. All properties are subject to prior sale, change or withdrawal. RealHub website owner shall not be responsible for any typographical errors, misinformation, misprints and shall be held totally harmless.

FOUNDER
Zena Gunsur
Call Zena today to schedule a private showing.

* Listings on this website come from the FMLS IDX Compilation and may be held by brokerage firms other than the owner of this website. The listing brokerage is identified in any listing details. Information is deemed reliable but is not guaranteed. If you believe any FMLS listing contains material that infringes your copyrighted work please click here to review our DMCA policy and learn how to submit a takedown request.© 2024 FMLS.

















































































































