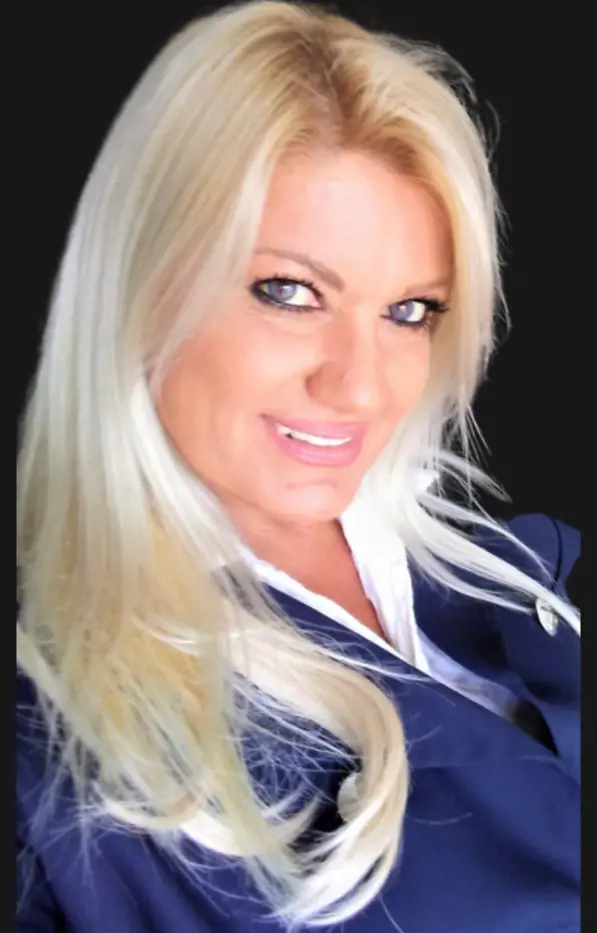Property
Beds
5
Full Baths
3
1/2 Baths
None
Year Built
2022
Sq.Footage
3,062
Price per SqFt
N/A
LARGE POOL! WORKSHOP! HEAVILY UPGRADED and BETTER THAN NEW(only 3 yrs old)! With 5 BEDROOMS PLUS A FLEX ROOM and a separate dining room ,this floor plan is highly adaptable and offers flexibility of use. This home is located on a PREMIUM Flat 1/2 acre lot with a fenced back yard, oversized 18 x 36 pool, beautifully hard-scaped outdoor entertaining space, plus a 12 x 16 workshop that was built on slab with 100 amp electrical service. You'll have privacy with no neighbor behind or on one side. Inside this home has had flooring replaced with LVP throughout, carpet in only 2 bedrooms, all windows were custom trimmed, oversized ceiling fans and upgraded lighting were added. The oversized walk in pantry and laundry rooms have both been customized with cabinetry and wood shelving, The kitchen features a custom tiled backsplash, upgraded Samsung stainless steel appliances including bespoke 4 door fridge/freezer with 2 ice makers and "no preheat" air fryer stove. The floorpan has an excellent flow and the double tray ceilings further enhance the space. The primary suite overlooks the pool area and features a door that accesses the covered back porch, tray ceiling, and large master bath with oversized walk in closet. The garage has been fully finished including the floor and features added shelving. This upgraded home also includes gutters, an added storm door, and enhanced landscaping, including a custom concrete trash can pad tucked away behind the back gate. If you need a lot of space, want room to entertain both indoors and out, and you want to start enjoying your own private pool, this home should be at the top of your list! You'll benefit from LOW COUNTY TAXES and be only 40 minutes from the beautiful beaches of the Emerald Coast! This home has so much to offer.
Features & Amenities
Interior
-
Other Interior Features
Kitchen Island, Pantry
-
Total Bedrooms
5
-
Bathrooms
3
Exterior
-
Garage
Yes
-
Garage spaces
2
-
Construction Materials
Fiber Cement, Frame
-
Parking
Garage Door Opener, Attached
Area & Lot
-
Lot Features
Level
-
Lot Size(acres)
0.5
-
Property Type
Residential
-
Property Sub Type
Single Family Residence
-
Architectural Style
Contemporary
Financial
-
Sales Price
$577,000
-
Zoning
County, Resid Single Family
Property Features
-
Association
YES
-
Association Fee
360.0
-
Association Fee Frequency
Annually
-
Association Fee Includes
N/A
-
Senior Community YN
No
Schedule a Showing
Showing scheduled successfully.
Mortgage calculator
Estimate your monthly mortgage payment, including the principal and interest, property taxes, and HOA. Adjust the values to generate a more accurate rate.
Your payment
Principal and Interest:
$
Property taxes:
$
HOA dues:
$
Total loan payment:
$
Total interest amount:
$
Location
County
Okaloosa
Elementary School
Bob Sikes
Middle School
Davidson
High School
Crestview
Listing Courtesy of Robyn Helt , Elite Real Estate Services of NWFL LLC
RealHub Information is provided exclusively for consumers' personal, non-commercial use, and it may not be used for any purpose other than to identify prospective properties consumers may be interested in purchasing. All information deemed reliable but not guaranteed and should be independently verified. All properties are subject to prior sale, change or withdrawal. RealHub website owner shall not be responsible for any typographical errors, misinformation, misprints and shall be held totally harmless.

FOUNDER
ZenaGunsur
Call Zena today to schedule a private showing.

* Listings on this website come from the FMLS IDX Compilation and may be held by brokerage firms other than the owner of this website. The listing brokerage is identified in any listing details. Information is deemed reliable but is not guaranteed. If you believe any FMLS listing contains material that infringes your copyrighted work please click here to review our DMCA policy and learn how to submit a takedown request.© 2024 FMLS.

























































































